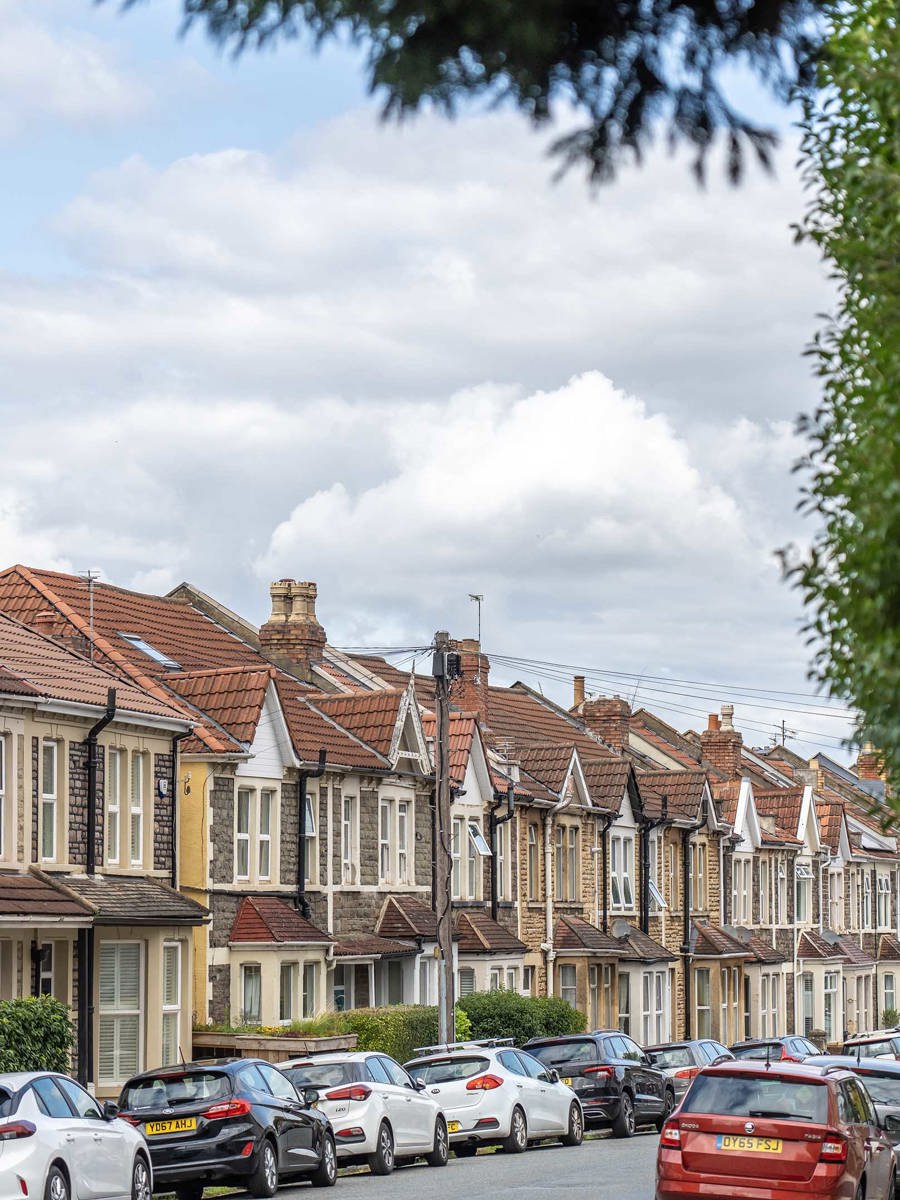On the ground floor and off the spacious entrance hallway is the living room which has a cosy feeling to it and a bay window which lets in plenty of light and the kitchen/diner which is connected to the living room via folding doors. Spanning the width of the house, the dining area has space for a good sized dining table as well as access on to the garden while the kitc...
On the ground floor and off the spacious entrance hallway is the living room which has a cosy feeling to it and a bay window which lets in plenty of light and the kitchen/diner which is connected to the living room via folding doors. Spanning the width of the house, the dining area has space for a good sized dining table as well as access on to the garden while the kitchen, upgraded in recent years has excellent cupboard and counter space and an integrated dishwasher. There is also a pantry adding to the storage space.
Off the kitchen is an additional door to the garden and the utility room. With space for a washing machine and tumble dryer, there is also a WC. Porcelain tiling runs through most of the ground floor.
Upstairs are three bedrooms and the family bathroom. The main bedroom is spacious with plenty of room for furniture while bedroom two has an outlook over the garden, as well as some wardrobe/storage space built in. The single bedroom is larger than average and is adequate for use as more than just an office or nursery while the bathroom, currently set up as a shower room has a modern suite including a large walk in shower.
Additionally, there is access to the attic via the landing which has conversion potential, subject to the necessary consents.
Outside
The rear garden is a highlight of the property! Securely enclosed and with a south-east facing aspect, there is a patio area adjacent to the house, an area of lawn and a deck either side of the path leading to a further decked seating area giving plenty of places to enjoy the sun throughout the day. There is also an area outside the fencing but within the property boundary that could be utilised as further parking if required or even adding a garage or outbuilding.
At the front is a driveway with ample space for two vehicles.
Location
Hardenhuish Road is a quiet residential street in a spot that suits a variety of buyers. Sandy Park and its array of delis, greengrocers and cafes is 0.5 miles away while bigger retail is also available within an easy walking distance with Avonmeads just 0.7 miles away. Central Bristol is easily reachable, particularly by bicycle, with Temple Meads 1.8 miles away along some scenic river paths. Primary schooling is covered by St Anne's Infant School (0.2 miles) and Wicklea Academy (0.4 miles) while there are excellent parks and green spaces nearby including St Anne's park (0.5 miles), St Anne's Woods (0.6 miles) and Nightingale Valley (0.4 miles).
We think...
Immaculately presented and ticking plenty of boxes in terms of layout and features, this could be an excellent home for a variety of buyers!
Material information (provided by owner)
This property is freehold, the EPC rating is C and the council tax band is B.



















































