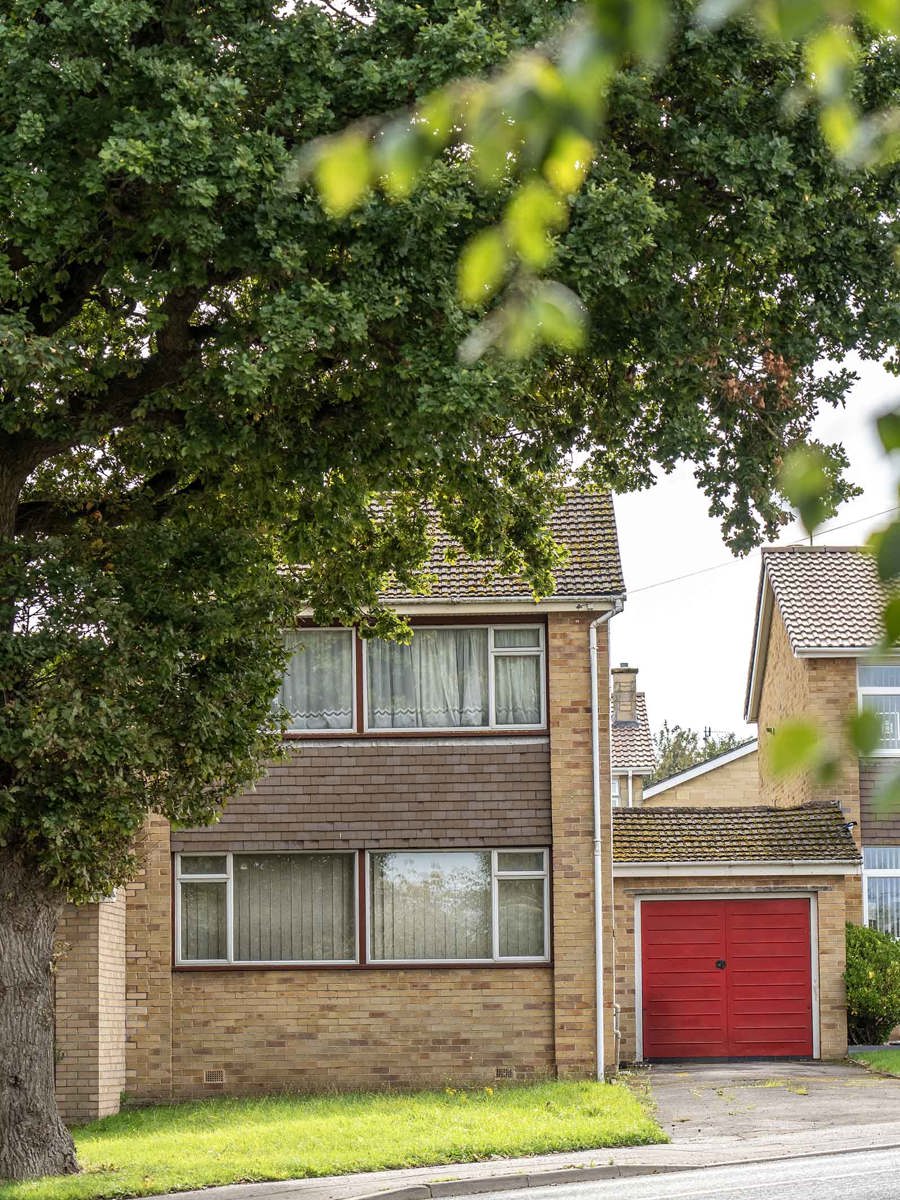This handsome home was built in the 1950s, although retains character and features often associated with houses from the 1920s or 1930s.
Set back from the road, the house is accessed via the front door which has an Art Deco style surround.
Once inside the hallway there is wood block flooring, and this flooring continues throughout the ground floor.
Off the hallwa...
This handsome home was built in the 1950s, although retains character and features often associated with houses from the 1920s or 1930s.
Set back from the road, the house is accessed via the front door which has an Art Deco style surround.
Once inside the hallway there is wood block flooring, and this flooring continues throughout the ground floor.
Off the hallway, you can access all the ground floor rooms as well as a WC. There’s a useful under stairs storage cupboard, and the window to the side lets plenty of light in.
The front reception room has a bay window and this feels a very generous size.
The back reception room has double doors that provide a lovely view looking out to the back garden.
The kitchen has been thoughtfully designed to be as practical as possible. There is an original larder with cold shelf, and there is a fitted oven and hob. You can also access the outside from here.
Upstairs there are four bedrooms, the bathroom and the separate WC .
There are two large double bedrooms - the one at the front benefiting from the bay window, whilst the double bedroom to the rear overlooks the back garden.
The additional rear bedroom is currently set up as a study and this also has a cupboard which houses the hot water tank .
The bedroom at the front is an ideal kids room/storage room or home office.
The bathroom has a bath with a shower over and a sink. The WC is separate.
You can access the loft space from the landing and this has power & light, so offers additional storage and the possibility for conversion.
The garage to the side also provides an opportunity for an extension. (Both would be subject to obtaining the necessary consents).
Outside
There is a front lawn bordered by flower beds with some mature hedging and shrubbery.
There is off-road parking for 2/3 vehicles and there is a garage to the side of the house, which measures approximately 15’3 x 8’1.
You can also access the back garden via a pedestrian side gate.
The back garden has a feeling of privacy, thanks to the mature trees and shrubs.
The back garden is lawned, and the garden is accessed either from the back reception or the kitchen.
Location
Brentry is a popular location thanks to its proximity to Southmead Hospital, Westbury on Trym Village, Cribbs Causeway and the motorway network.
There is plenty of green space nearby for walks and exploring, as well as having buses within a short walk away that either have a direct route to the City Centre via Clifton or to Cribbs Causeway with its shops & entertainment venues.
Within the next couple of years, the local station will be reopening and this will have links to Temple Meads. The new arena that is currently under construction will also be within walking distance.
There are also primary and secondary schools nearby.
We think...
We think this will be a really appealing home for a number of reasons – being detached, having 4 bedrooms, being close to a popular school, having the established private garden plus the look & character this home retains.
Having no chain will also add to the appeal.


































