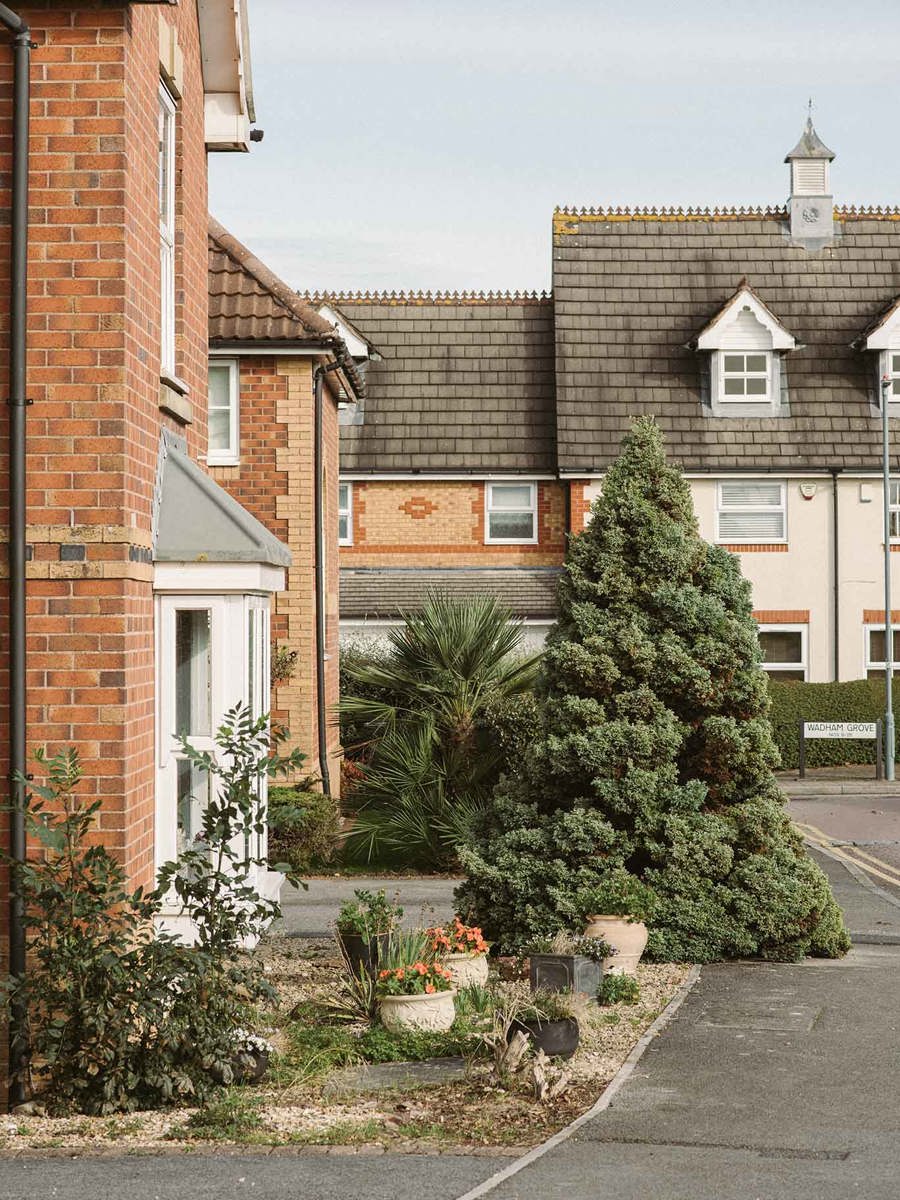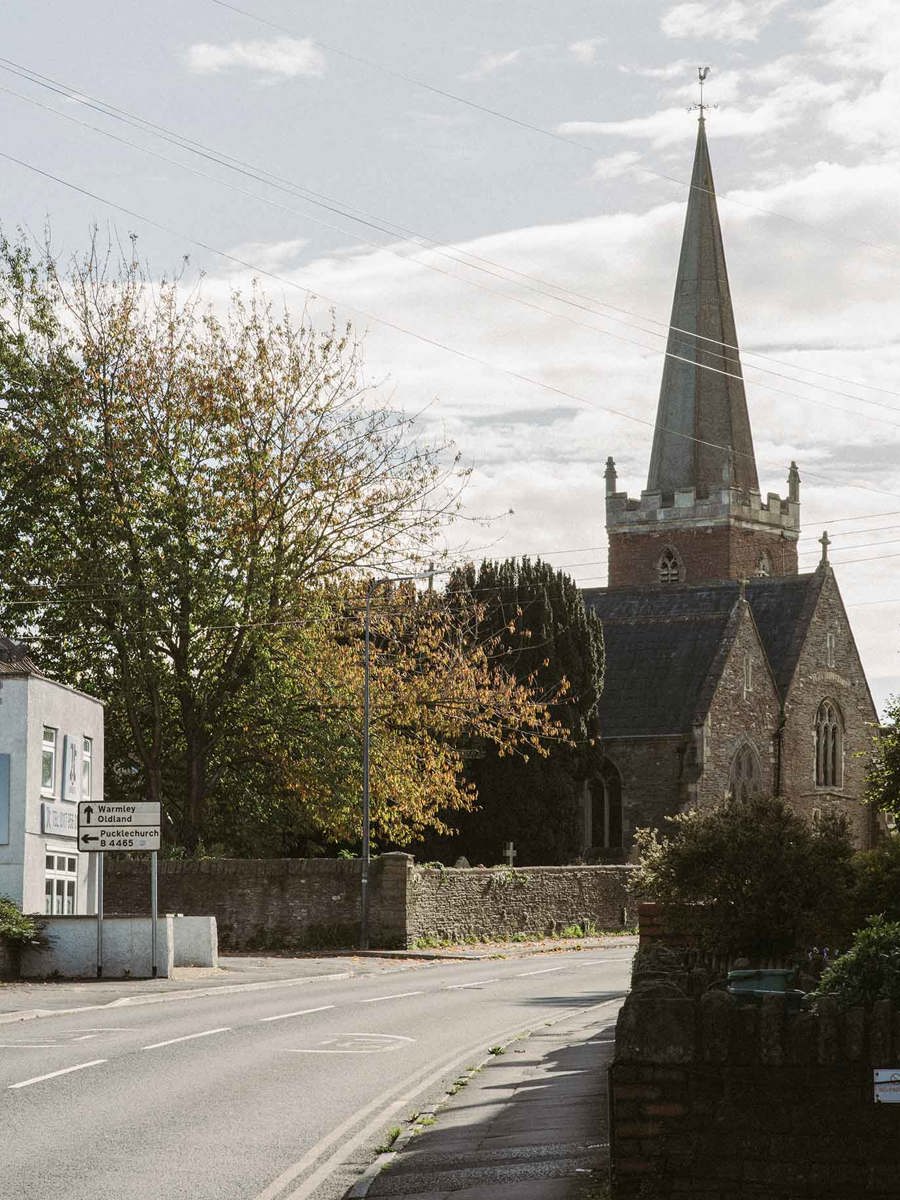The accommodation is arranged over three floors and has been sympathetically renovated while retaining many of its original features such as original parquet floors, cornices and more.
Meticulously maintained and elegantly decorated, with period detailing throughout, the current owners have made this a brilliant home which is not only stylish but also hugely practic...
The accommodation is arranged over three floors and has been sympathetically renovated while retaining many of its original features such as original parquet floors, cornices and more.
Meticulously maintained and elegantly decorated, with period detailing throughout, the current owners have made this a brilliant home which is not only stylish but also hugely practical for a family or a couple looking for an abundance of space.
The ground floor comprises a spacious entrance hallway with restored original parquet flooring, original fireplace, under stair storage and staircase banister that has been stripped back to its original wood structure, stained and polished. From the hall you can find access to all downstair rooms including the lounge situated at the front of the home which offers a bay window, original fireplace and access via a patio door to a traditional Victorian porch which wraps around the front of the property leading back around into a grand entrance hallway.
Undoubtedly the main attraction of the home is the open plan kitchen/dining/games room that spans the entire width of the property. The bespoke kitchen is fitted with a range of wall and base units, Bosch appliances and is topped with quartz worktops that give a clean and crisp look. The spacious dining area sits perfectly near the sliding doors overlooking all the beautifully presented rear garden has to offer. From here there is also a further reception room/dining room that offers plenty of space with a sizeable bay window. Additionally and located just off the hall you will find a utility/boot room and new shower room which completes the ground floor.
As you make your way on to the first floor to there are 4 double bedrooms and a large family bathroom. The sizeable master bedroom comes with one fitted wardrobe, an original fireplace and a bay window offering a perfect views of the rear garden and a stunning sunrise in the mornings. Offering a consistent theme throughout, this level continues to impress with a further 3 double bedrooms and family bathroom. This newly fitted, stylish family bathroom has a centrally positioned bathtub, a separate shower with mosaic style splashback and twin vanity unit. The staircase continues up to the original second floor of the house to further double bedrooms, 5 and 6. Both of these rooms come fitted with Velux windows offering natural light through each room. You will also find sizeable storage in to the eaves storage and pipework ready to convert to en suite shower room should you wish (subject to planning).
This elegant and versatile home is well presented throughout with a balance of old sitting alongside new. All windows benefit from shutter blinds and real care and attention shows in the décor and fittings throughout the entire home. This unique property has recently been extensively upgraded to the highest standards throughout to reflect a modern family home and the attention to detain both internally and externally throughout is unparalleled. Inside, period details with a contemporary twist punctuate a thoroughly modern sensibility to the home and with all this beautiful property has to offer will make the ideal family home to be.
Outside
Externally at the rear is a sunny, neatly landscaped garden. There is a patio seating area with lawn beyond and a planted bed with a range of shrubs, plants and trees. This mature garden is planted with 2 apple trees, gooseberries, blackcurrants, Vines and multiple beautiful roses making this the ideal outdoor space for any garden enthusiast. There is a raised patio seating area to the back with a walk in, walk out effect from the kitchen complimented with a high specification balustrade leading to both sets of steps to the garden. A huge number of resources from the demolition of the interior has been used and recycled to incorporate the new outdoor stone and brickwork for the patio, kitchen extension and garden walls. To the front you will find a new Resin driveway for off street parking up to 6 cars and a single garage with electric roller door. Additionally, Wiring has been installed under the driveway for future proofing electric gates to be installed to the entrance to the property. The Victorian corner terrace has also been fully restored with new front porch oak beams being replaced and painted.
Location
Perfectly suited to families and professionals looking for a convenient location with an array of local parks and nature walks all within easy reach of the property, including Page Park and Rodway Common. The Bristol to Bath cycle path is a short distance away from this home and offers fantastic bike rides through the local countryside. Local shops and amenities can be found on Staple Hill High Street and Emersons Green Retail Park, while local secondary and primary schools are all within easy reach. Local transport links and motorways are provided by the Avon Ring Road, M32, and M4/M5. There are also local busses which connect you from Mangotsfield into the Staple Hill, Fishponds and the City Centre.
Material information (provided by owner)
Tenure - Freehold
Council tax band - E

















































