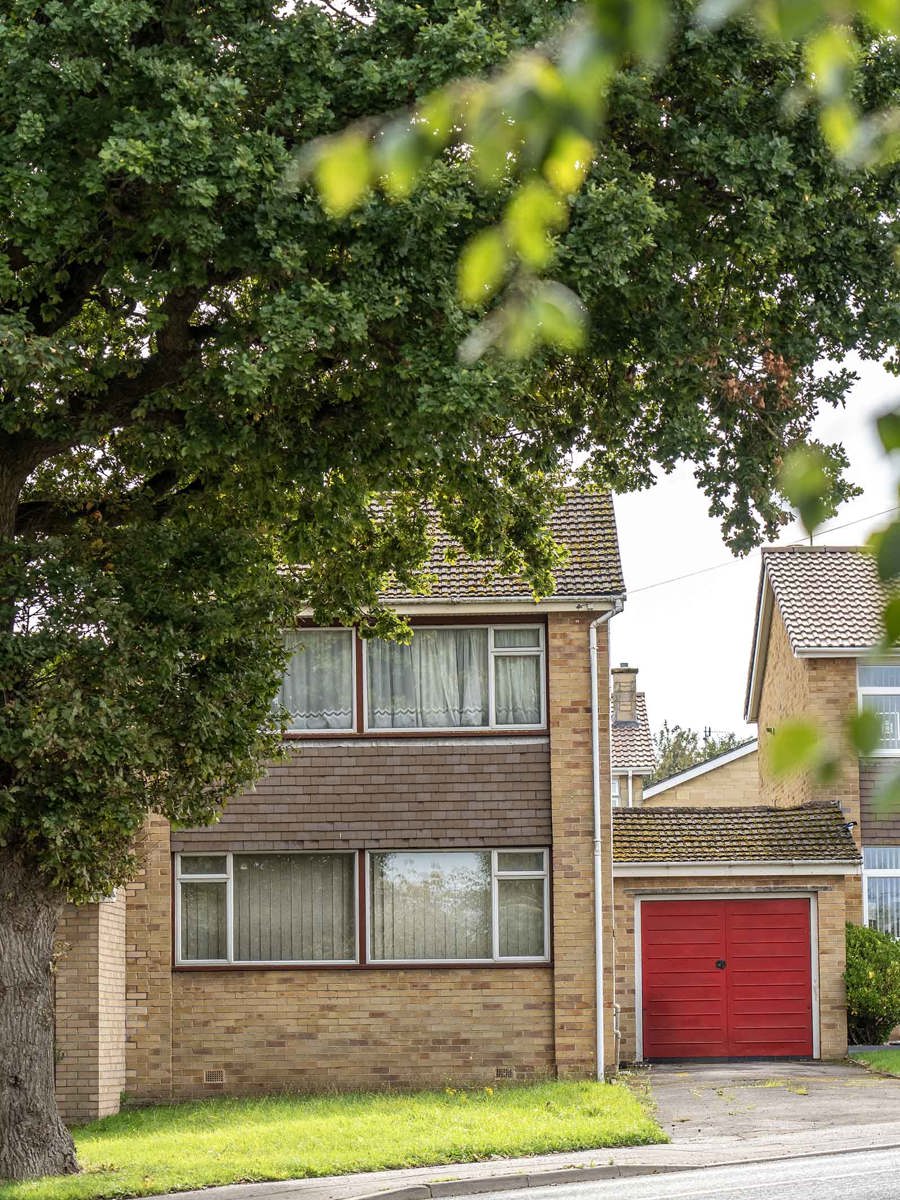This detached bungalow is perfect for those looking for lateral living or somewhere that offers wheelchair accessibility. Equally, it would suit someone who wants flexible living accommodation with scope to extend.
This bungalow has been extended and adapted by the current owners to create a spacious and pleasant home.
The extension provides additional space, and t...
This detached bungalow is perfect for those looking for lateral living or somewhere that offers wheelchair accessibility. Equally, it would suit someone who wants flexible living accommodation with scope to extend.
This bungalow has been extended and adapted by the current owners to create a spacious and pleasant home.
The extension provides additional space, and the adaptations would suit someone who needs accommodation on one level.
It feels very light throughout with lots of windows and doors bringing plenty of natural light in, and the accommodation feels very balanced with the right number of bedrooms to living spaces.
The family room has been opened up to the hallway creating a brilliant feeling of space, and having two sets of double doors that open to the outside decking area, seamlessly links the inside to out.
The lounge is dual aspect and the working fire in here is a lovely feature in this room.
The kitchen is at the back of the house, next to the family room.
There is ample cupboard and worktop space in here, with an opening to a utility area.
If someone wanted to, there is scope to create an open plan kitchen/diner by knocking through to the family room (subject to the necessary consents).
There are 3 bedrooms - all of which are double rooms. One bedroom has an en-suite wet room.
The family bathroom is fully tiled with a white suite.
There is a loft accessed by a drop-down ladder. This provides excellent storage and there could be the possibility of extending into the loft space - subject to the relevant permissions and consents.
The outside space is ready for some updating/remodelling to make the most of the wrap around gardens. Like the garden, the detached garage – which is currently used for storage, has great potential. Once refurbished, it could be utilised as a home office, garden room, gym etc.
Outside
Being detached, the gardens wrap all the way around this property.
The garden space to the rear has a decked area in the middle and this is accessed from the family room. There are lawned areas either side of this.
The side garden, of which you can access from one of the bedrooms if you wish, has lots of plants and shrubs and has plenty of colour through the summer months.
When out in the garden, you notice how private it is as you aren't overlooked due to the surrounding properties also being bungalows.
There is a driveway to the side, easily accommodating 2 cars, and a detached garage.
Location
St Josephs Road is in a really handy location - if you've kids, the highly regarded Brentry Primary School is literally at the end of the road, there are local shops within walking distance, and there are lovely walks around the Royal Victoria Park estate and woodlands.
Cribbs Causeway shopping centre and the motorway network are 2 miles away, and there are local buses connecting you to the city centre.
We think...
If you 're looking for a home that has a private garden and has a light and airy feel, whilst being in a convenient location, this property is ideal.
It also has potential to be extended further (subject to consents) if extra space is required.








































