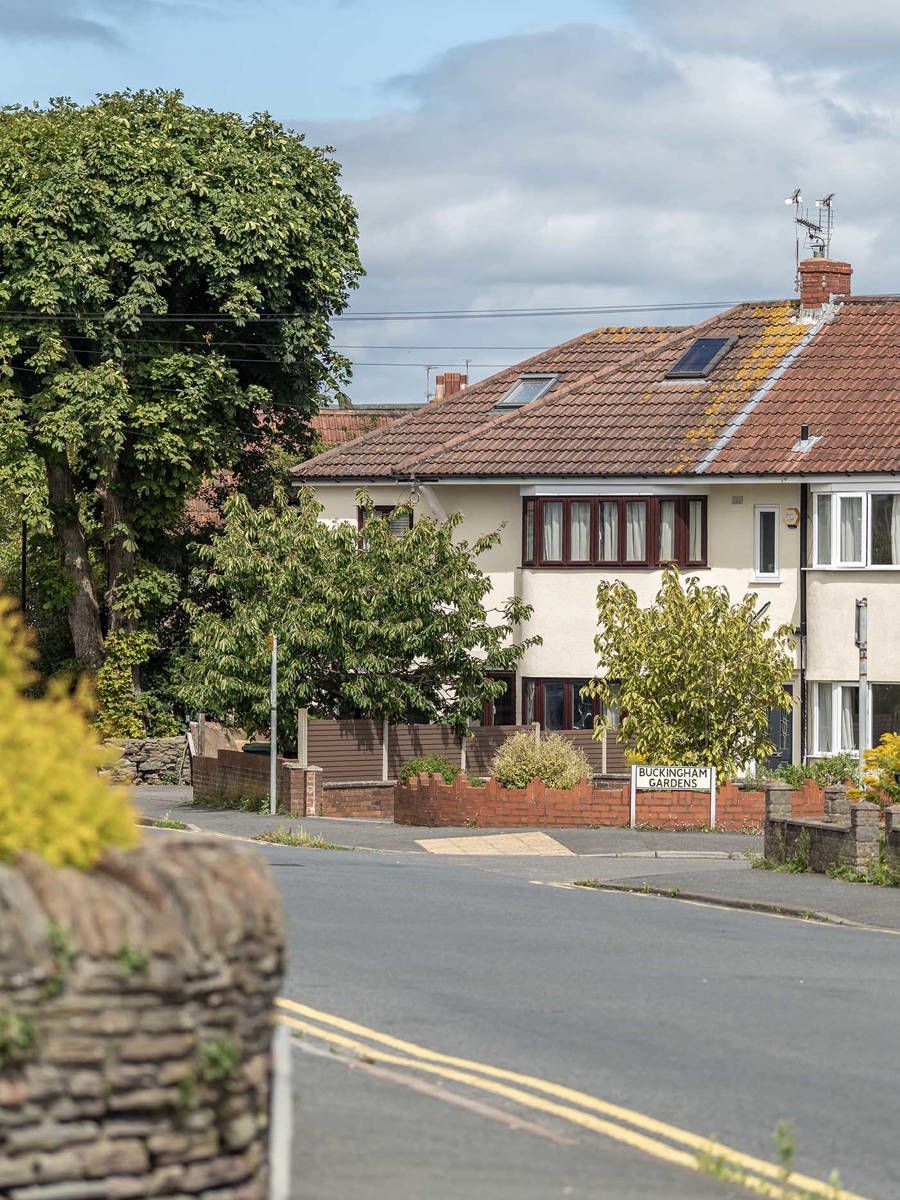Park Road
Downend, Bristol, BS16
Sold STC
£750,000
4 bed semi-detached house
4
3
2
A rare opportunity to purchase one of BS16's most exquisite 4 bedroom semi detached homes. Offered with class and imagination, this home has been thoughtfully designed and significantly extended throughout whilst being finished to the highest of standards making it the perfect family home.
Key features
- Modern architectural design
- Lower level rear extension offered with unique finishes
- Loft conversion with master bedroom and open bathroom
- Bespoke Howdens kitchen with underfloor heating
- Large gym/Outhouse to the rear of the garden
- Four well proportioned bedrooms
- Excellent condition throughout
- Large windows with a well thought out design offering a flood of light through the property
- Air conditioning in 3 of the 4 bedrooms
Detail
This exceptional home offers a modern twist with well thought out finishing touches, from its handmade covings to the Matt black aluminium windows throughout it really is a credit to the current owners. The perfect place for any growing family thoughtfully designed for modern, open-plan living with an abundance of space. This main attraction is undoubtedly the incre...
What's yours worth?
A closer look...










Similar properties
Downend
Area guideDownend Sales
11a Badminton Road, Downend, BS16 6BD
We’re open...
Sunday
Monday
Tuesday
Wednesday
Thursday
Friday
Saturday
Closed
08:45 - 18.00
08:45 - 18.00
08:45 - 18.00
08:45 - 18.00
08:45 - 18.00
09.00 - 16.30



















































