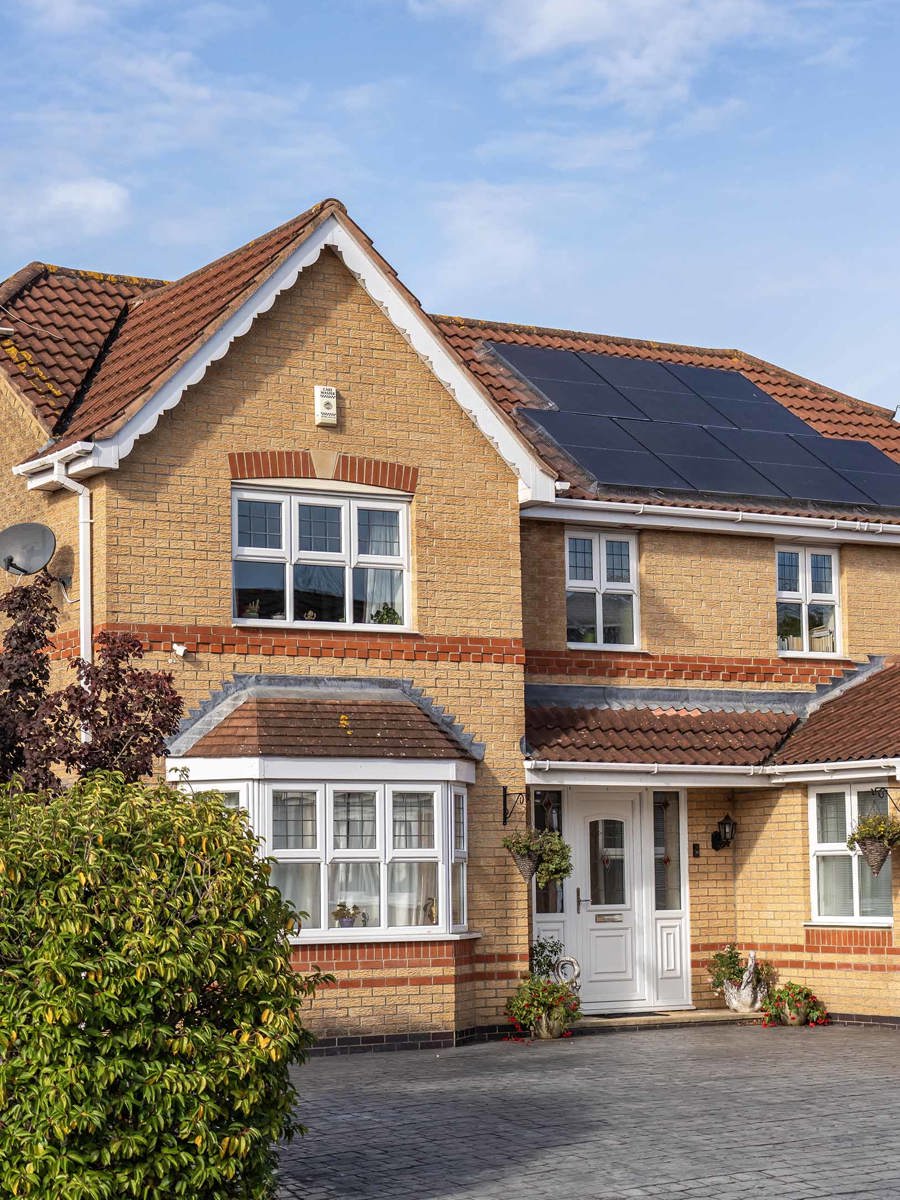A stunning bungalow, remodelled and renovated in 2020, including full rewiring, replumbing, and replastering. The renovation also included the addition of a new orangery and dining room, as well as the conversion of the garage to create a spacious utility room – all of which have received full planning permission and building regulations approval. The property features...
A stunning bungalow, remodelled and renovated in 2020, including full rewiring, replumbing, and replastering. The renovation also included the addition of a new orangery and dining room, as well as the conversion of the garage to create a spacious utility room – all of which have received full planning permission and building regulations approval. The property features Amtico flooring and newly fitted carpets, along with new windows, doors, soffits, and guttering. The front and rear gardens have been beautifully landscaped.
Porch - Features a lantern roof light, Amtico flooring, modern overhead lighting, a radiator, and electric sockets.
Hallway – Amtico flooring, mains doorbell, modern overhead lighting, radiator, and electric sockets. There is loft access via a wooden loft ladder to a partially boarded loft space.
Bedroom 2– Currently used as an office and dressing room with a single bed, this bedroom is fitted with high-quality Sharps bedroom and office furniture. The room is carpeted and includes a radiator, modern overhead lighting, and electric sockets. Dress curtains and window blinds are fitted.
Guest Toilet – Fitted with white sanitary ware, a feature wall of glass tiles, a towel radiator, an extractor fan, modern overhead lighting, and Amtico flooring.
Bedroom 1 – A beautifully appointed bedroom fitted with Sharps bedroom furniture. The room is carpeted and includes a wall-mounted TV, radiator, modern overhead lighting, and electric sockets. French doors open onto the stunning rear garden. Dress curtains and blackout window blinds are fitted.
Bathroom– Equipped with white fixtures, glass tile features, a towel radiator, modern overhead lighting, an extractor fan, and Amtico flooring. The standout features of the bathroom are the double walk-in shower and oversized bath. Blackout window blinds are fitted.
Living Room – This carpeted room includes a radiator, modern overhead lighting, and electric sockets. Additional lighting features include two pendant lights, uplighters, and display cabinet lighting. The room is fitted with a Bang & Olufsen BeoSound Shape Sound System, a wall-mounted TV, and a gas fire with a stylish surround. Dress curtains and window blinds are fitted.
Kitchen – A beautifully designed kitchen fitted with an extensive range of Charcoal Grey Howdens kitchen units, complemented by Spanish Quartz worktops. Features include kickboard lighting, modern overhead lighting, and a feature light over the kitchen island. An open serving hatch with a feature light connects to the dining room. Integrated appliances include a dishwasher, washing machine, tumble dryer, fridge/freezer, double oven, gas hob, and microwave/oven. The kitchen also houses the new Vaillant gas boiler and mains fuse board. Additional features include Amtico flooring, two radiators, electric sockets, and a wall-mounted TV. The rear door is fitted with a window blind.
Dining Room – Featuring Amtico flooring, modern overhead lighting, two wall lights, a pendant light, a radiator, and electric sockets. The open serving hatch from the kitchen adds convenience, while a large picture window offers a lovely view of the secluded rear garden. Dress curtains are fitted.
Orangery – A stunning addition to the home, the orangery boasts a large lantern roof light, Amtico flooring, modern overhead lighting, a radiator, and electric sockets. Bi-fold doors open onto the back garden.
Utility Room– Fitted with a comprehensive range of Charcoal Grey Howdens kitchen units with marble-effect worktops. Integrated appliances include a washing machine, tumble dryer, and fridge/freezer. The room also features a single sink, Amtico flooring, radiators, and electric sockets. The door and windows are fitted with blinds. There is also loft access via a wooden loft ladder.
Outside
Outside, there is parking for two cars on a newly installed Avon Cobblestone driveway, which extends around the property both at the front and rear. The current owner has also planted mature trees and shrubs, including a selection of Acers. Additional features include outdoor electric power points, a water supply, CCTV, external lighting, and a bespoke summerhouse and shed.
Location
The location is desirable due to the locality as you can find the 'Willow Brook Centre' offering shops and groceries. The home is also local to Bradley Stoke Community School, Leisure facilities and the Three Brooks Nature Reserve nearby. Major transportation links can be found nearby such as Bradley Stoke Way leading to the M4/M5 interchange, Metro Bus Links, Parkway Station and the Stoke Gifford Bypass leading to the M32 all in the surrounding area.
We think...
This bungalow is situated in a prime location on one of the most sought-after roads in Bradley Stoke. Impressive in size, layout and style are three great ways to describe this incredible home. Fully updated throughout ensuring any new owner can move in without having to do any works.
Material information (provided by owner)
Tenure - Freehold
Council tax band - E
EPC - TBC






























































