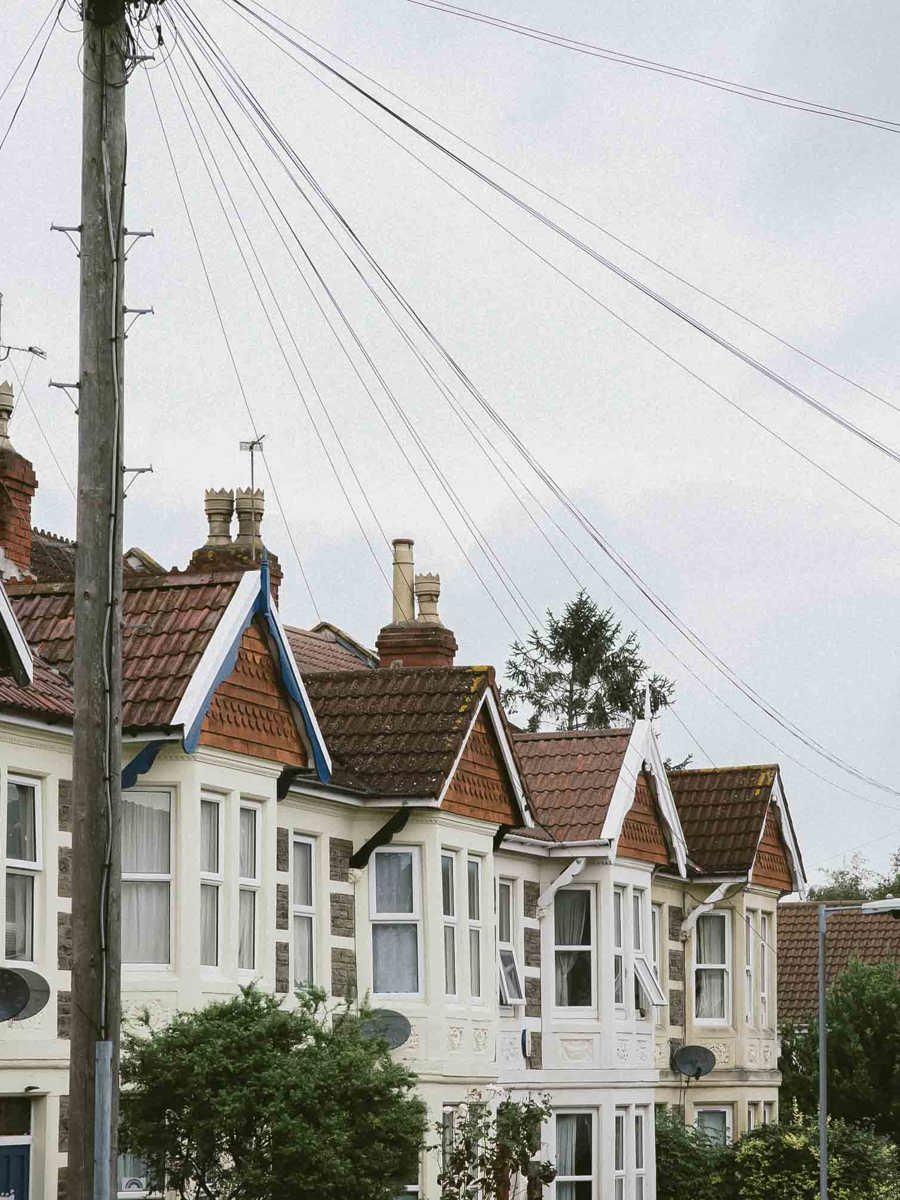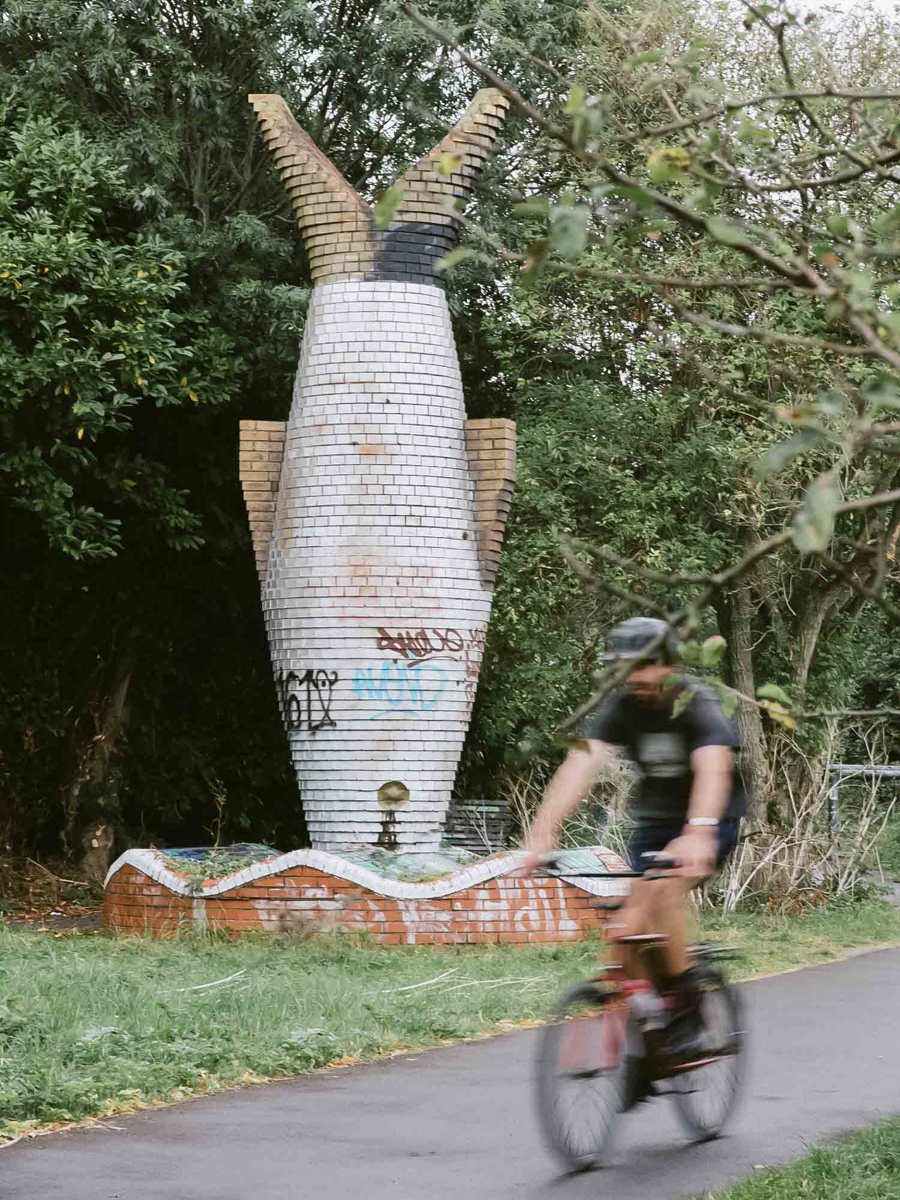Thingwall Park
Fishponds, Bristol, BS16
Sold STC
£850,000
4 bed terraced house
4
2
2
Set on Fishponds most popular road Thingwall Park is this attractive Edwardian styled property with many period features, stunning views and abundance of living space perfect for any growing family.
Key features
- Contemporary Terraced Edwardian styled family home, beautifully styled throughout
- Four well proportioned bedrooms
- Lower level rear extension
- Loft conversion with principal bedroom and ensuite
- Great location
- Rear access with garage conversion and currently being used as office/storage
- EPC - C
- Floor area - 176 square metres
Detail
A significantly extended 4 bedroom Edwardian styled home is located on the ever popular "Thingwall Park" in Fishponds. The property offers the perfect blend of period charm with modern family living which has undergone an extensive renovation. The property has been remodelled to meet the demands of modern living whilst being sympathetic to its original design, allowing...
What's yours worth?
A closer look...










Similar properties
Fishponds
Area guideDownend Sales
11a Badminton Road, Downend, BS16 6BD
We’re open...
Sunday
Monday
Tuesday
Wednesday
Thursday
Friday
Saturday
Closed
09:00 - 18.00
09:00 - 18.00
09:00 - 18.00
09:00 - 18.00
09:00 - 18.00
09.00 - 16.00

















































