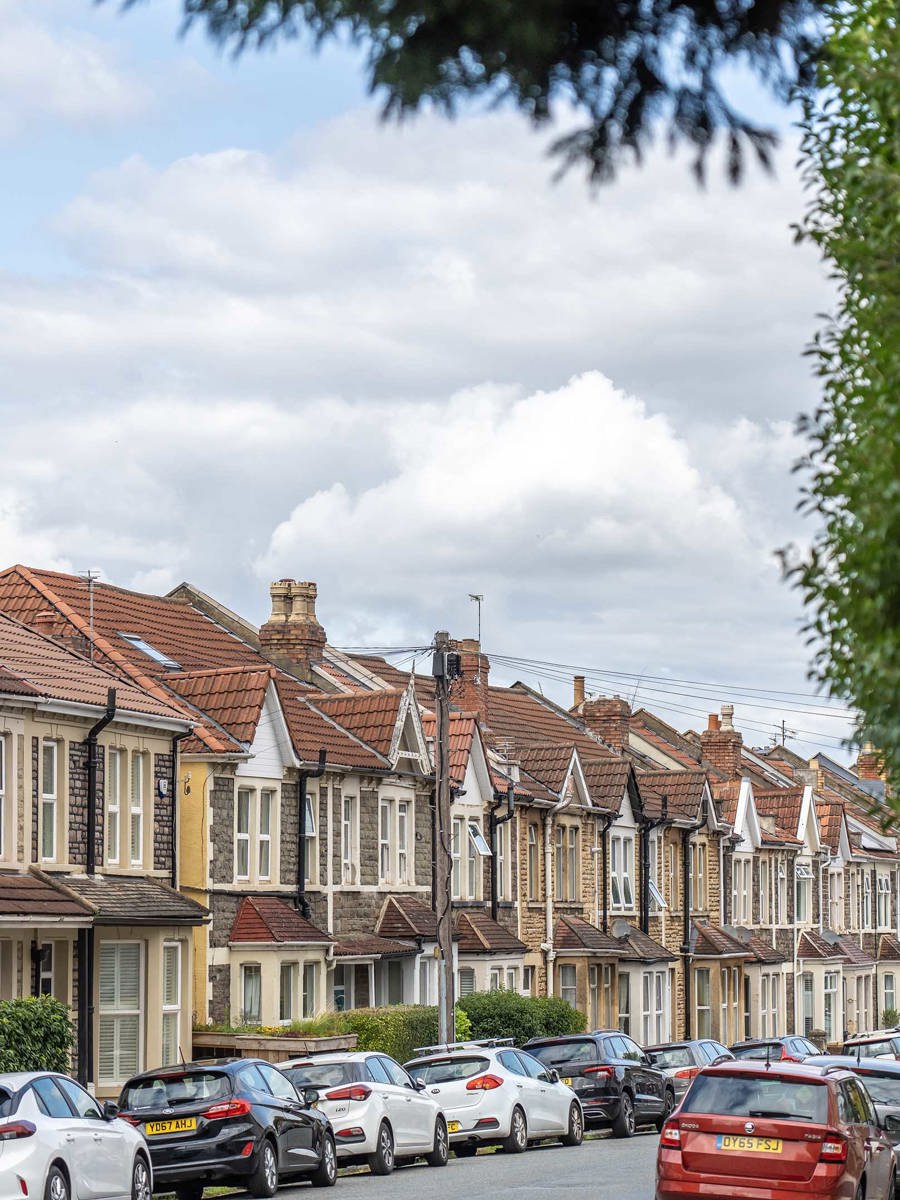On the ground floor and off the entrance hallway, there is a generous living room at the front of the house which boasts a large floor to ceiling window that floods the room with sunlight and a kitchen/diner at the back. With ample cupboard and counter space, there are integrated Neff appliances - dishwasher, double oven, gas hob - an integrated Bosch microwave and spac...
On the ground floor and off the entrance hallway, there is a generous living room at the front of the house which boasts a large floor to ceiling window that floods the room with sunlight and a kitchen/diner at the back. With ample cupboard and counter space, there are integrated Neff appliances - dishwasher, double oven, gas hob - an integrated Bosch microwave and space for a large fridge/freezer. There is space for a large dining table, as well as access to the garden.
The garage offers excellent additional storage and conversion potential. Housing the boiler, there is also plumbing for a washing machine and space for a tumble drier. Additionally, there is a WC off the entrance hallway plus storage for coats and shoes both under the stairs and in a cupboard that originally housed the boiler.
Upstairs are the four bedrooms and family bathroom. Bedrooms 1 and 2 are both generous doubles with space for king-size beds and the other essential furnishings, large windows help bring the natural light in. Bedroom 3 is a smaller double room which has a large built in wardrobe space while bedroom 4 is a single. The bathroom is currently set up with a white suite including a large walk in shower. A bath could be reinstated if required as there was originally.
Outside
The enclosed rear garden has plenty of space for enjoying BBQs with friends and letting little ones play! The garden is easy to manage with artificial grass and a large patio helping to keep maintenance hours low. The raised flowerbeds give an opportunity to have the garden teeming with plant life, the smaller patio catches the afternoon summer sun! Access to the garden through the garage is great for an future landscaping or building work.
At the front is a driveway for 2-3 cars with plant beds running along the borders.
Location
Beeches Grove is a quiet cul-de-sac of just seven homes just off the A4 and so is ideally placed for access into central Bristol and out to Bath! Temple Meads is 1.8 miles away along what is a well serviced bus route or via the cycle path along the River Avon. Independent local businesses are dotted around on Sandy Park and at the Paintworks, the Knowle pub is short walk away. Bigger retail spaces and supermarkets are also available locally.
There are several green spaces within walking distance with Arnos Vale park and cemetery (0.6 miles), Victory Park (0.6 miles), Nightingale Valley (0.7 miles) and Callington Road nature reserve (0.7 miles) all close by.
West Town Lane Academy (0.7 miles) and Holymead primary (infant site 0.4 miles, junior site 0.3 miles) have early years education covered while Oasis Academy Brislington and St Brendan's sixth form college are walkable covering 11 - 18 year olds.
We think...
With its straightforward chain situation and ready to move in condition, this could be a fantastic purchase for a family needing more space!
Material information (provided by owner)
This property is freehold, the EPC rating is C and the council tax band is D. The seller of this property is related to an Ocean estate agents employee.


























































