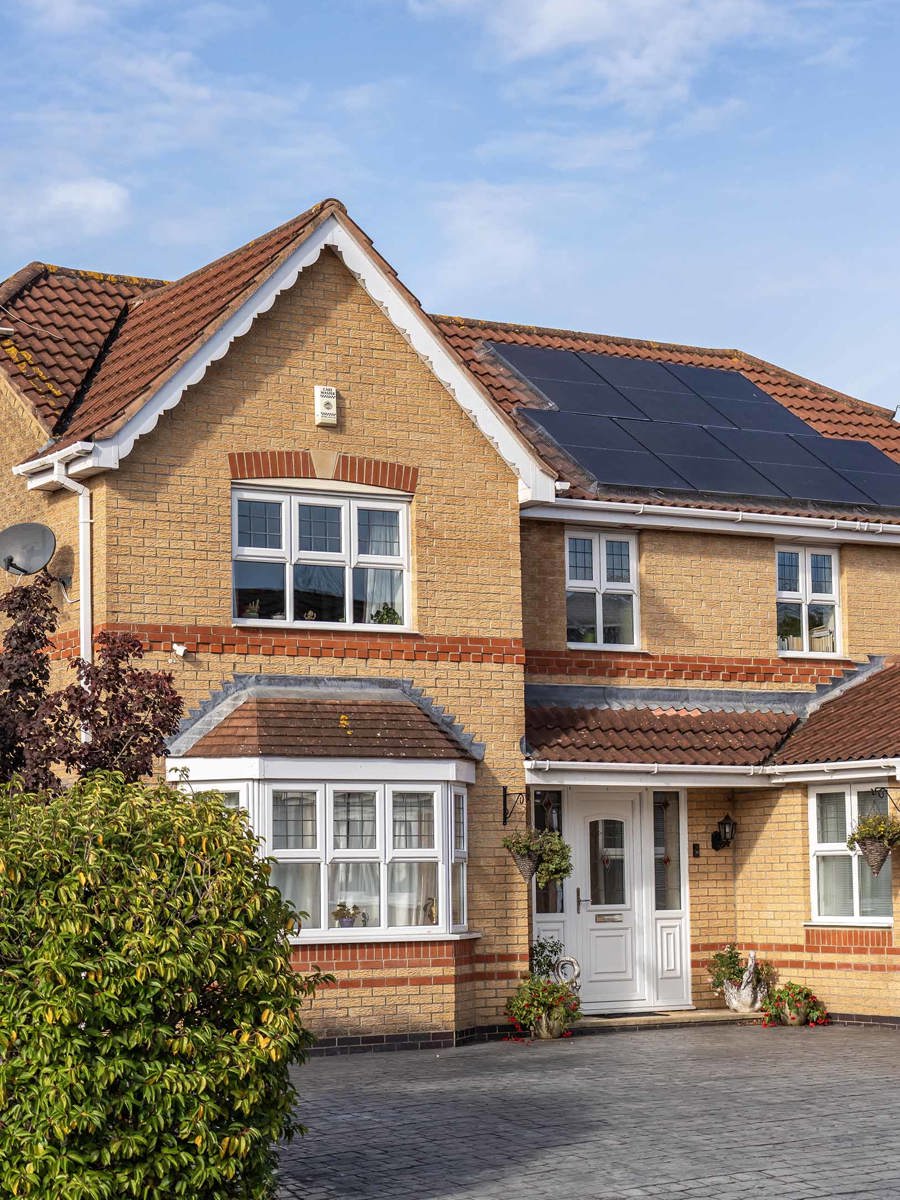This beautiful example of a four bedroom detached home is offered to the market on an unfurnished basis and available in May
When you enter this property through the front door, you have the downstairs W/C to the right of the door, followed closely by the newly converted reception room from a garage before the stairs to the first floor. To the left of the entrance ha...
This beautiful example of a four bedroom detached home is offered to the market on an unfurnished basis and available in May
When you enter this property through the front door, you have the downstairs W/C to the right of the door, followed closely by the newly converted reception room from a garage before the stairs to the first floor. To the left of the entrance hall, you have the main family living area benefiting a large bay window, bouncing light around the room to illuminate the modern interior.
The kitchen can be found at the end of the hall and offers a range of wall and base units, an inset sink, an oven and a hob. The kitchen window overlooks the rear garden, which has both a grassed and decked area surroudned by greenery.
A door from the kitchen leads through to the utility area, matched in the same colours to the rest of the kitchen and giving access to the side of the house leading down to the rear garden and comes with a tumble drier and washing machine.
To the first floor, you walk onto the large open landing acting as a back bone to the 4 bedrooms and bathroom. Bedrooms three and four can be found to the front of the property. Bedroom four is currently used as a nursary, but offers space for a single bed and wardrobes, should somebody need it for a bedroom. The third bedroom is an exceptionally large double bedroom, and previoulsy accomodated two single beds in addition to the fitted wardrobes (see photos).
The second bedroom, originally the master prior to this home being extended, can be found to the back overlooking the rear garden. This room not only comes with large fitted wardrobes, but it also comes with an en-suite shower room leading back to an external wall with a window for ventilation.
The family bathroom can be found next to the second bedroom, briefly followed a storage cupboard.
The main bedroom is a must-see feature to this home. It has been designed to offer the full package of a dream bedroom, to include a section for the bed, bedside tables and TV, a large walk-in wardrobe area and an en-suite walk-in shower room.
This house has been neutrally decorated and is ready to become somebodies home.
Externally, there is a driveway to the front of the property and there is an additional benefit of a car charging point.
Material facts (Parts A + B) information correct as of 15.09.2025:
– Council tax band – D
– Energy rating – D
– Holding deposit – £530
– Damage deposit – £2653
– What floor is the property situated? - NA
– Parking – Driveway
– Headlease – n/a
– Utilities – Gas / Electric / Water on a meter - yes
– Utility restrictions – n/a
– Heating source – GCH
– Indoor Phone coverage (source Ofcom) graded Likely, Limited or None – EE lmitied, Three limited, O2 likely, Vodafone limited
– Broadband download speed and supply type (source Ofcom) – Standard 26 mbps and Ultrafast 1000 mbps
– Building Material type – Brick
– Lift access – n/a
Material facts (Part C)
– Building Safety – Known issues/details of any works?
– Restrictions and Rights – not known at this time. Please ask agent
– Rights and Easements - not known at this time. Please ask agent
– Flood and Erosion in last 5 years - not known at this time. Please ask agent
– Planning Permissions - not known at this time. Please ask agent
– Property accessibility/adaptations - not known at this time. Please ask agent
– Coalfield or Mining – not known at this time. Please ask agent


































