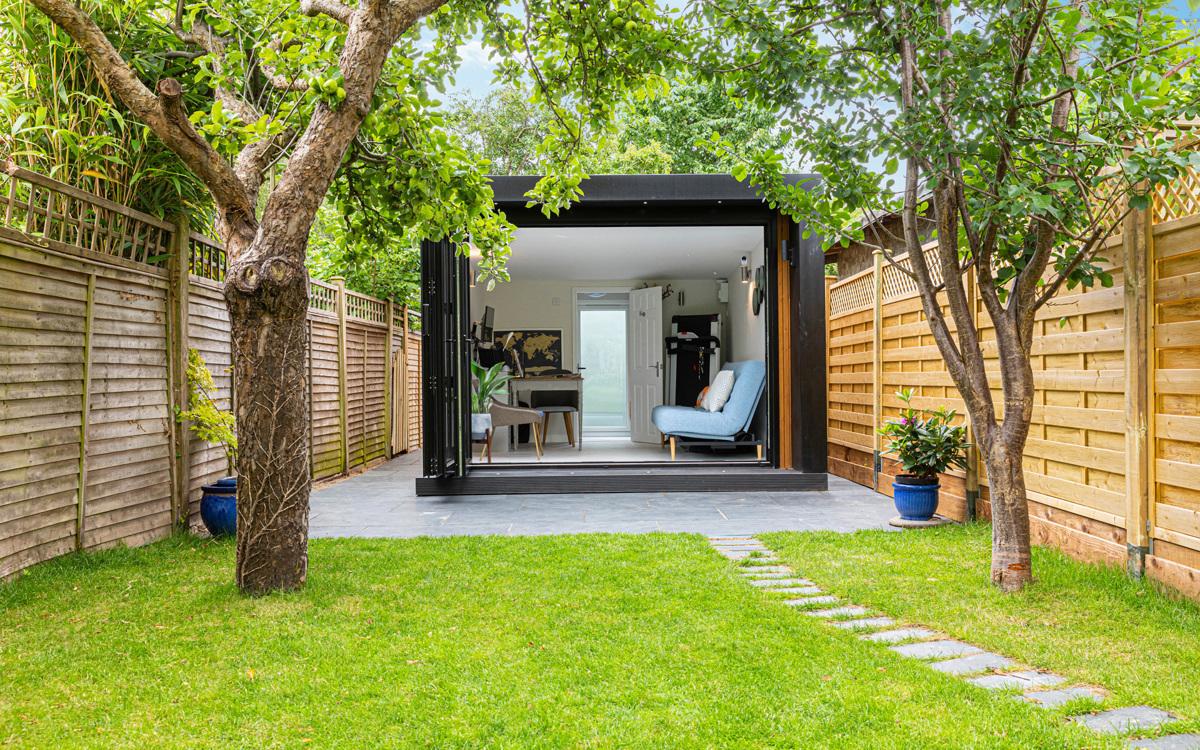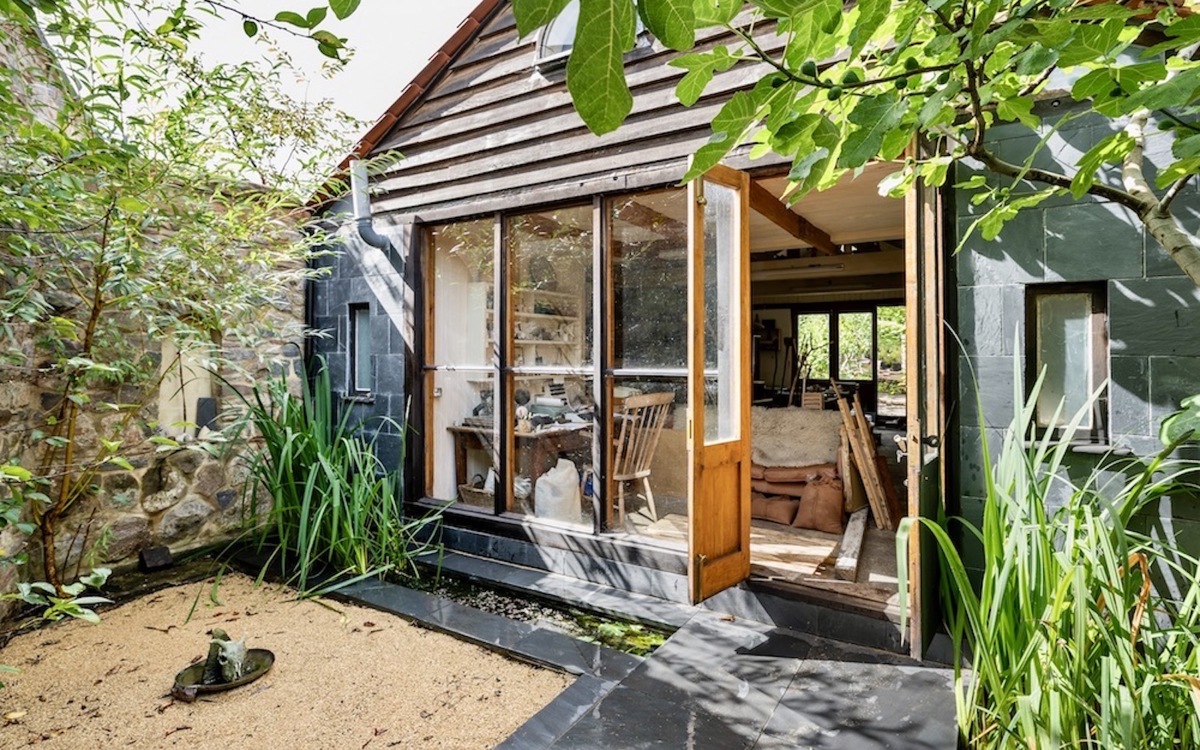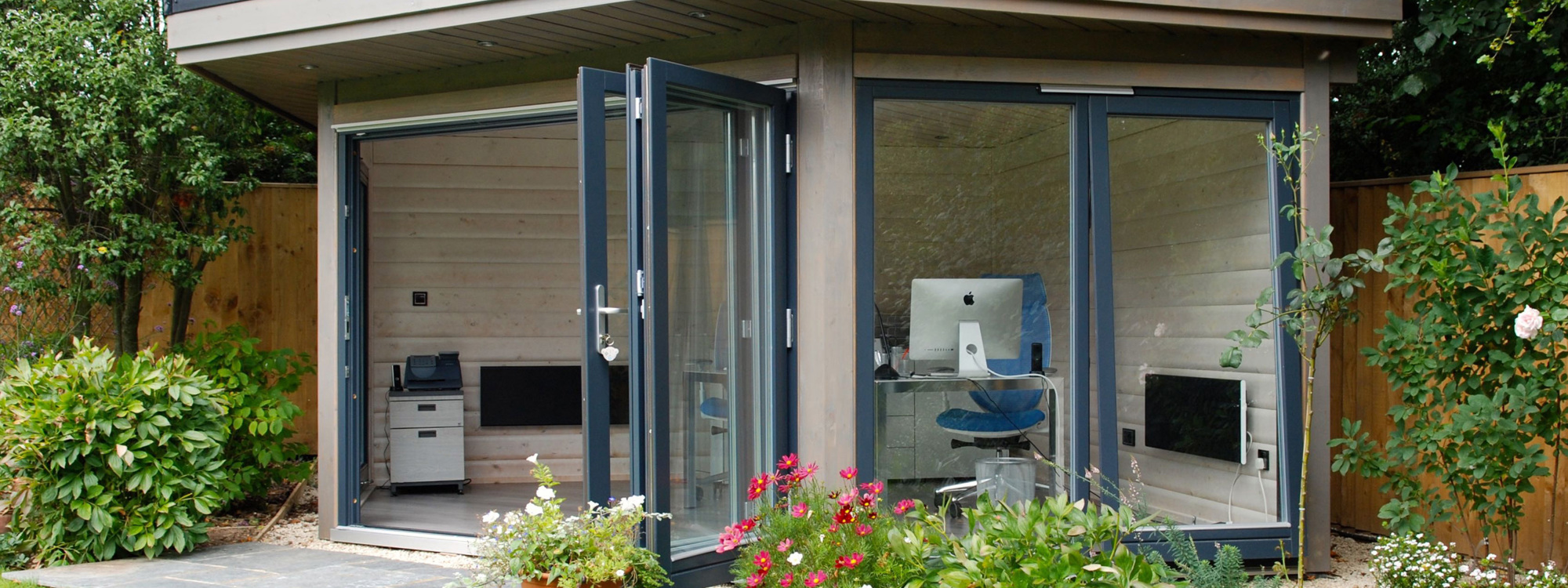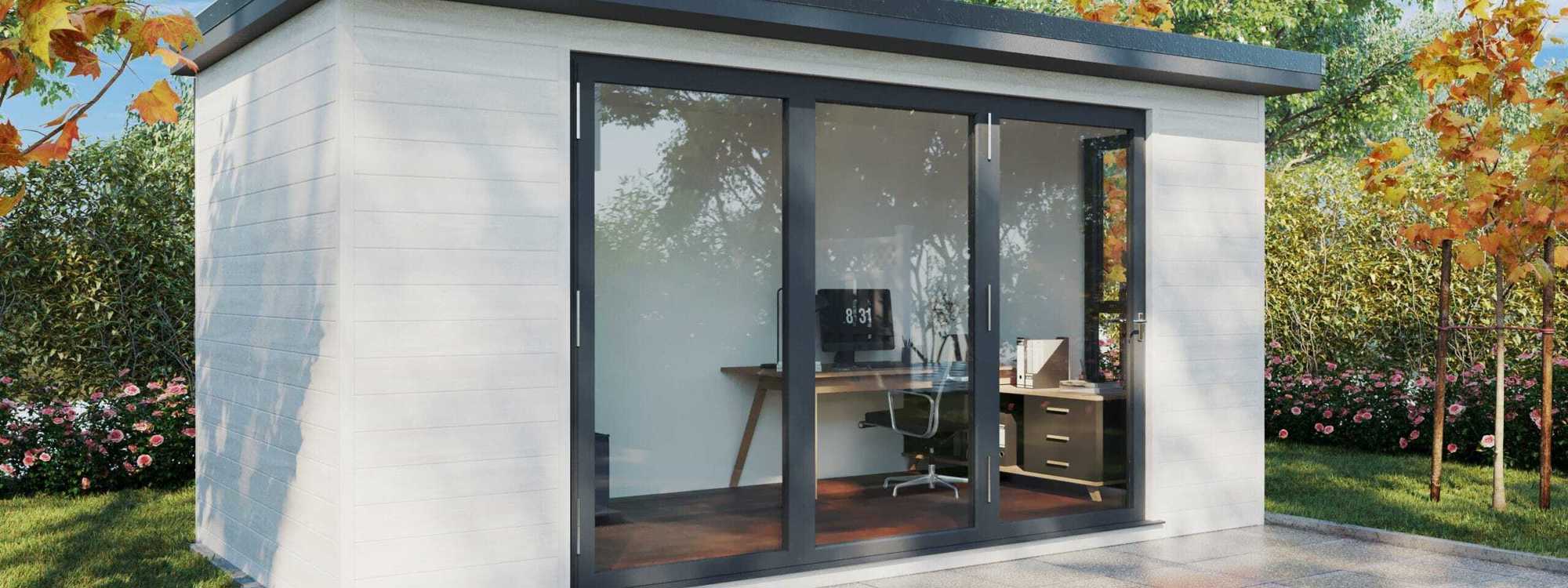
Garden rooms have become a popular home addition since the Covid lockdowns. They provide extra living space for exercise and relaxation, and most commonly now 'work from home' space.
At Ocean we're here to help you sell your home, it's what we do of course. The time to move home may come one day, for now, let's look at adding value and becoming more saleable to like-minded future buyers. Whilst making your home all that it can be now.
If you’re seriously considering a garden room deciding exactly how you'll use it and sourcing the best type is the essential start. You’ll need to decide how much you’re able to spend, where you plan to put it, and what features are important to you. Keep in mind a garden room can add value to your property, as well as add to its saleability. This is certainly becoming the reality in a post-Covid property market, both rural and urban.
Traditional Summer House
Cheaper options will include traditional-looking wooden summer houses. You may be able to build it yourself to reduce costs. But it's likely to be modest in size and undoubtedly uninsulated, so it will only be usable in warmer weather. A simple, uninsulated summer house or even log cabin can cost around £3,000 to £5,000, presuming you assemble it yourself. Spend more, typically upwards of around £10,000 and you’ll get a larger, sturdier option. It could have double glazing, some insulation and heating, so you can use it year-round. You might still be able to build it yourself as flat-packed rooms can be purchased.

If your commute is going to be to the garden you'll likely need to budget around £20,000 to £30,000 for a bespoke, energy-efficient, luxury space. This will create an all-year-round desirable work environment. The price will include installation, but not extra costs for decoration and furnishings, and not installing utilities, they’re unlikely to be included in the professional installation. Oh and don't forget decent broadband. It's doubtful your main property wi-fi will reach your new office at a reliable speed for Zoom meetings.
Plumbing can also be great, at least for coffee breaks. But that is more complex than having electricity and broadband and could require planning permission - we'll get on to planning permission later. Heating is another factor to consider at the early planning stages. You could install underfloor heating or a wood burner. Determine the size of your room and estimated cost, to decide what you need to get quoted.
A reputable provider will offer all of the required expert advice needed. Here's what will likely add to the cost of your garden office.
- Size & Materials
- Insulation, glazing and overall wall thickness
- Professional installation (possibly additional utility provision)
- Heating type and possibly air conditioning
- Foundation type
- Furnishings and decoration

Position, space and design
Keeping your space warm in winter and cool in summer is crucial for a garden office. The position in your garden is the determining factor here. You'll need to consider the overall impact on your garden space at this time. If it's a family home then do you still have a family garden once the office is positioned where you'd like it? A poorly executed garden room or one that takes up too much space may put some buyers off.
However, do think from the inside too. If this is going to be your place of work all year round consider the view from your desk, where the low sun is in winter. And other practicalities like the best position for the door, as well as space for storage and perhaps a small sofa. If your garden room is going to be multi-purpose, where's the additional equipment placed? even if it is just a yoga mat. Bespoke builders will offer multiple size options as standard.
If a contemporary design is your preference consider the shape, design and use of materials. Most garden rooms will be square or rectangular, but spherical and corner designs can also be commissioned. Opting for a flat or pitched roof will also change the character of your room. Large windows, sliding or bi-fold doors or a glass wall will let in lots of light and help integrate it with your garden.
Planning permission
Most 'garden rooms' don't require planning permission. They are classed as outbuildings, so you're allowed to build one as long as you comply with certain rules - That’s as long as you have permitted development rights at your home or the area you live in. You might not have permitted development rights if
-
Your home is a listed building
-
Your home is in a designated area (eg a National Park, area of outstanding natural beauty (AONB), conservation area or World Heritage Site)
-
Flats and maisonettes don’t have permitted development rights.
These rules are the same whether you live in England, Northern Ireland, Scotland or Wales. Please check with your local planning office if you’re not sure.

Permitted development
If you want to construct your garden room under permitted development, you’ll need to make sure it meets the following rules, wherever you live in the UK
-
The garden room isn't in front of your home. (If you have extended it then the front refers to how it stood on 1 July 1948)
-
The total area of all extensions, sheds and outbuildings - including your proposed garden room - must not cover more than 50% of the total area of land around your house. (Again this is the area as it was on 1 July 1948
-
It is single-storey and less than 3 metres high (4 metres with a dual-pitched roof).
-
If it’s within 2 metres of your boundary, the maximum height is 2.5 metres.
-
The eaves are no more than 2.5 metres above ground level.
-
It doesn't have a balcony, veranda or raised platform.
-
It isn’t self-contained living accommodation.
Planning permission for Garden Offices
Permitted development rules cover outbuildings, including garden rooms, which are ‘incidental’ to the main dwelling. Essentially this means that their use is a minor accompaniment to the main house. Working on your own on your computer in your garden office is more likely to be an ‘incidental’ use than using it as a base for clients to come for meetings or appointments on a regular basis. This would have an effect on the neighbourhood.
Check with your local planning office if you’re not sure whether how you plan to use your garden office is ‘incidental’. If not your council could ask you to apply for planning permission retrospectively. If it isn’t granted, you’ll have to take down the building.
We hope that was useful if you are considering adding some additional space to your home. There are of course other options too - an extension or loft conversion, as well as reconfiguring existing living space. We'd be only too happy to offer insight and advice on all such matters, please don't hesitate to contact your local Ocean office.